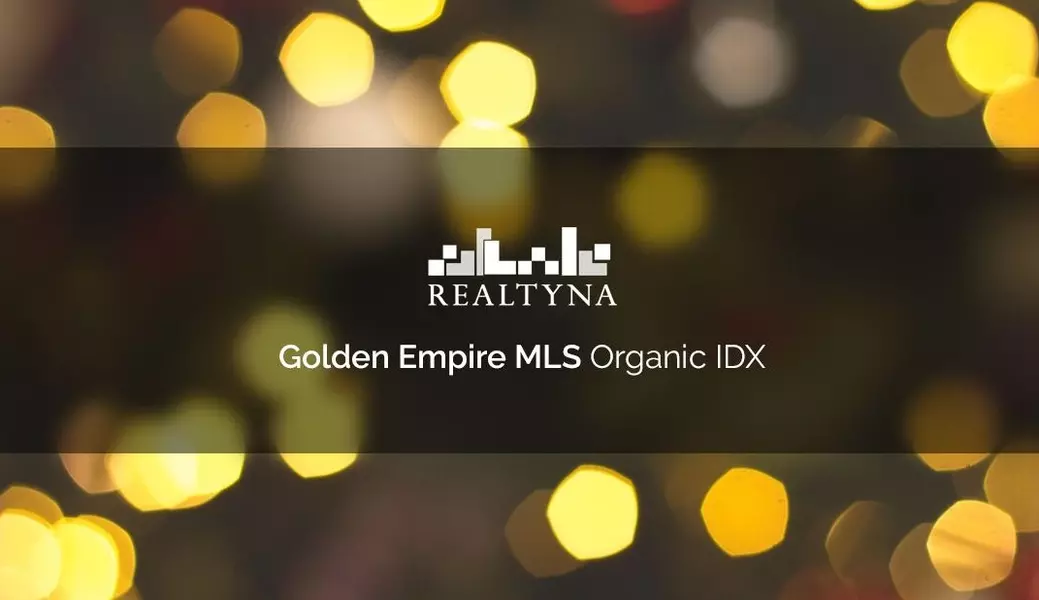REQUEST A TOUR If you would like to see this home without being there in person, select the "Virtual Tour" option and your advisor will contact you to discuss available opportunities.
In-PersonVirtual Tour
$ 739,900
Est. payment | /mo
4 Beds
3 Baths
2,689 SqFt
$ 739,900
Est. payment | /mo
4 Beds
3 Baths
2,689 SqFt
Key Details
Property Type Single Family Home
Sub Type Single Family Residence
Listing Status Active
Purchase Type For Sale
Square Footage 2,689 sqft
Price per Sqft $275
MLS Listing ID 202509331
Bedrooms 4
Year Built 2005
Lot Size 0.270 Acres
Property Sub-Type Single Family Residence
Property Description
Located in the desirable gated community of Brighton Estates, this stunning corner-lot home showcases lush landscaping and a thoughtfully designed split-wing floor plan. The spacious great room features a cozy fireplace, perfect for gatherings, and opens to a formal dining area for entertaining. The kitchen offers granite countertops, custom cabinets, and ample storage. This home boasts 4 bedrooms and 3 bathrooms, including a luxurious primary suite with two closets and a spa-like bath featuring a separate tub and shower. Enjoy year-round outdoor living with a covered patio, heated pool and spa, and a built-in Santa Maria grill. The garage includes a bonus room, epoxy floors, and built-in cabinetsideal for storage or hobbies. A rare opportunity in one of Bakersfield's most sought-after neighborhoods!
Location
State CA
County Kern
Area 62
Zoning R1
Interior
Fireplaces Number 1
Exterior
Pool Inground
Community Features Gated Community, Corner
Building
Story 1
Schools
Elementary Schools American
Middle Schools Rosedale
High Schools Liberty
Others
Special Listing Condition None of the Above

Listed by Rosa Madera • LPT Realty. Inc.
"My job is to find and attract mastery-based agents to the office, protect the culture, and make sure everyone is happy! "






