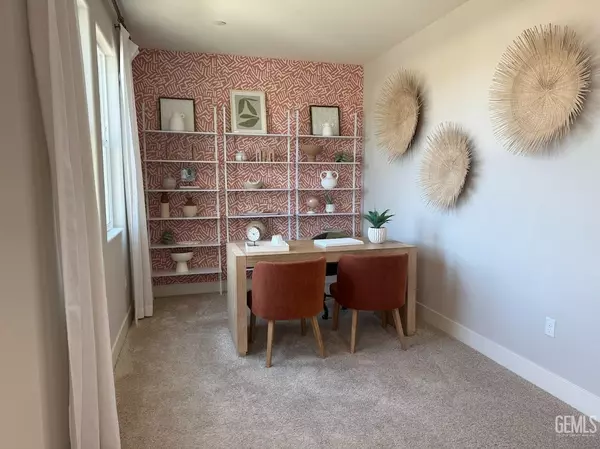REQUEST A TOUR If you would like to see this home without being there in person, select the "Virtual Tour" option and your agent will contact you to discuss available opportunities.
In-PersonVirtual Tour
$ 529,175
Est. payment | /mo
4 Beds
2.5 Baths
7,487 Sqft Lot
$ 529,175
Est. payment | /mo
4 Beds
2.5 Baths
7,487 Sqft Lot
Key Details
Property Type Single Family Home
Sub Type New Construction
Listing Status Active Under Contract
Purchase Type For Sale
MLS Listing ID 202508563
Bedrooms 4
Year Built 2025
Lot Size 7,487 Sqft
Property Sub-Type New Construction
Property Description
**Model Home** This two-story, open-style home is enhanced with 9' ceilings and features four bedrooms, two full bathrooms, a powder room, study and large upstairs loft area within approximately 2,294 square feet of living space perfect for a large family! The kitchen features shaker-style cabinetry, quartz countertops with backsplash, a walk-in pantry, a center island with pendant lighting and snack bar, and Whirlpool® stainless-steel appliances including a range, microwave and dishwasher. Black finishes are standard throughout the home. The adjoining great room and dining room make this area the perfect spot for entertaining guests. Located on the first floor, the main suite offers privacy and has an adjoining bathroom with dual vanity sinks, a large walk-in closet with direct access to the indoor laundry room. On the upper level, you will find a large open loft, three bedrooms with walk-in closets, and a full bathroom with dual vanity sinks.
Location
State CA
County Kern
Area 53
Zoning R1
Exterior
Pool None
Building
Story 1
Schools
Elementary Schools Lakeside
Middle Schools Lakeside
High Schools Independence
School District Lakeside Union
Others
Special Listing Condition CC&Rs

Listed by Jeannie M Araza • D.R. Horton
"My job is to find and attract mastery-based agents to the office, protect the culture, and make sure everyone is happy! "






