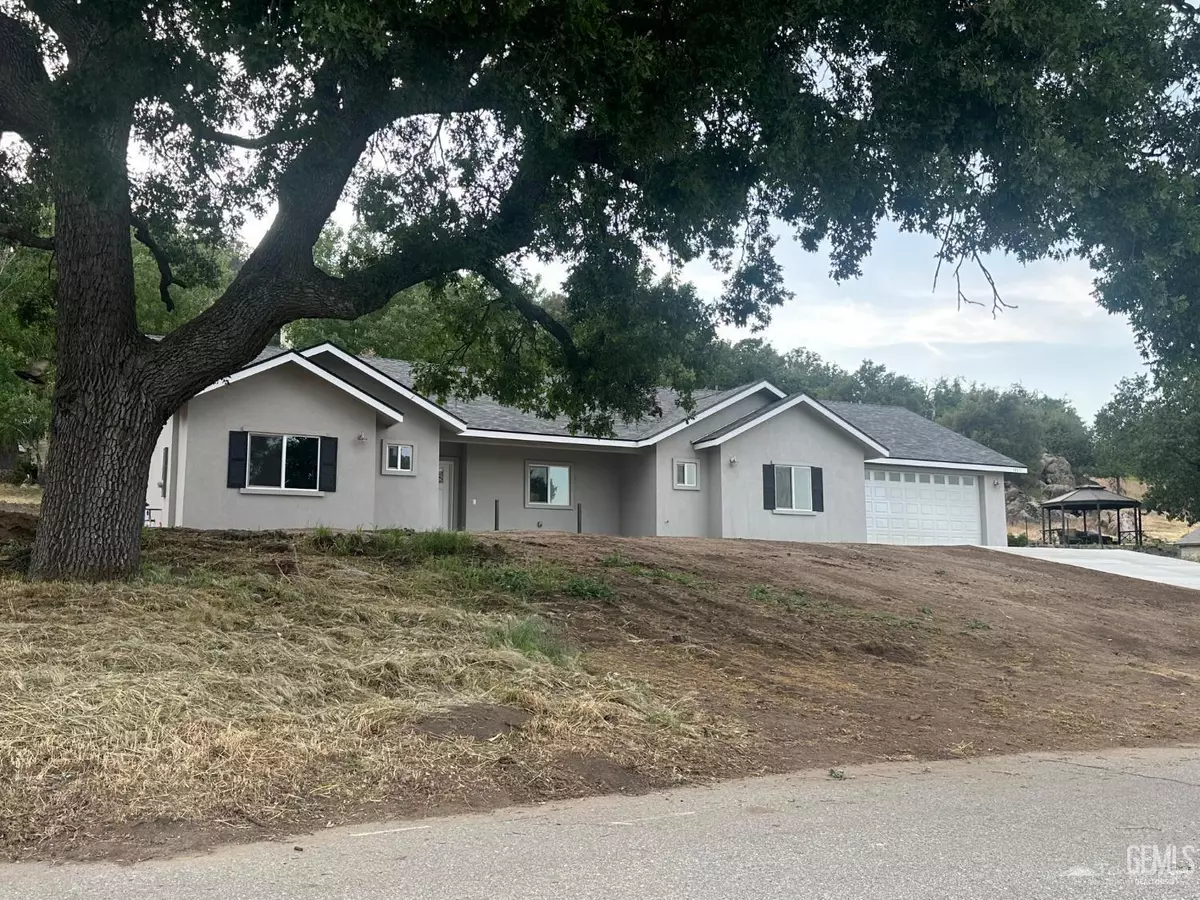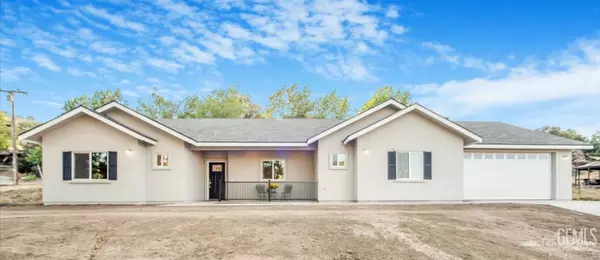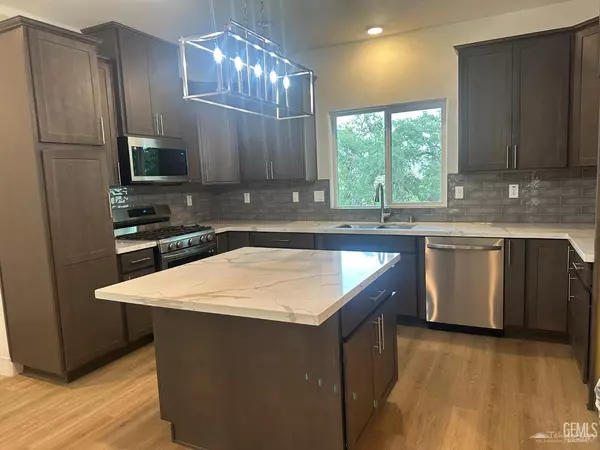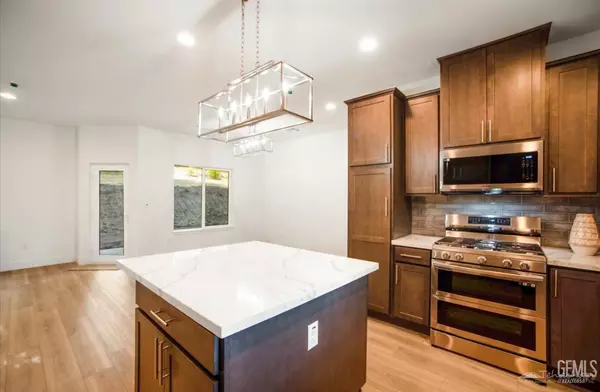REQUEST A TOUR If you would like to see this home without being there in person, select the "Virtual Tour" option and your agent will contact you to discuss available opportunities.
In-PersonVirtual Tour
$ 485,000
Est. payment | /mo
3 Beds
2.5 Baths
0.4 Acres Lot
$ 485,000
Est. payment | /mo
3 Beds
2.5 Baths
0.4 Acres Lot
Key Details
Property Type Single Family Home
Sub Type New Construction
Listing Status Active
Purchase Type For Sale
MLS Listing ID 202506122
Bedrooms 3
Year Built 2025
Lot Size 0.400 Acres
Property Sub-Type New Construction
Property Description
Nestled on a charming corner in Stallion Springs, this home is graced by a stunning oak tree and offers a thoughtfully designed split-wing layout with impressive upgrades. The kitchen boasts elegant white and grey quartz countertops complemented by a stylish grey backsplash, while the rich-toned cabinetry adds warmth to the space. Living room is open concept to Kitchen. Do you need a dedicated home office well there is one located off hallway by Master Suite and it has great views out the office window. A full bath situated between two bedrooms provides ample storage and features a beautifully tiled shower/bathtub area. At the end of the hall, a spacious closet ensures plenty of storage options. The master suite is exceptionally roomy, with a dedicated closet perfect for storing purses or extra shoes, along with a convenient vanity/desk space. Its adjoining bathroom is simply stunningfeaturing dark grey countertops, abundant cabinetry, double sinks, and an oversized walk-in closet
Location
State CA
County Kern
Area 80
Zoning E
Exterior
Pool Community
Building
Story 1
Schools
Elementary Schools Cummings
Middle Schools Jacobsen
High Schools Tehachapi
Others
Special Listing Condition CC&Rs

Listed by Lanetta Ashmore • Watson Realty
"My job is to find and attract mastery-based agents to the office, protect the culture, and make sure everyone is happy! "






