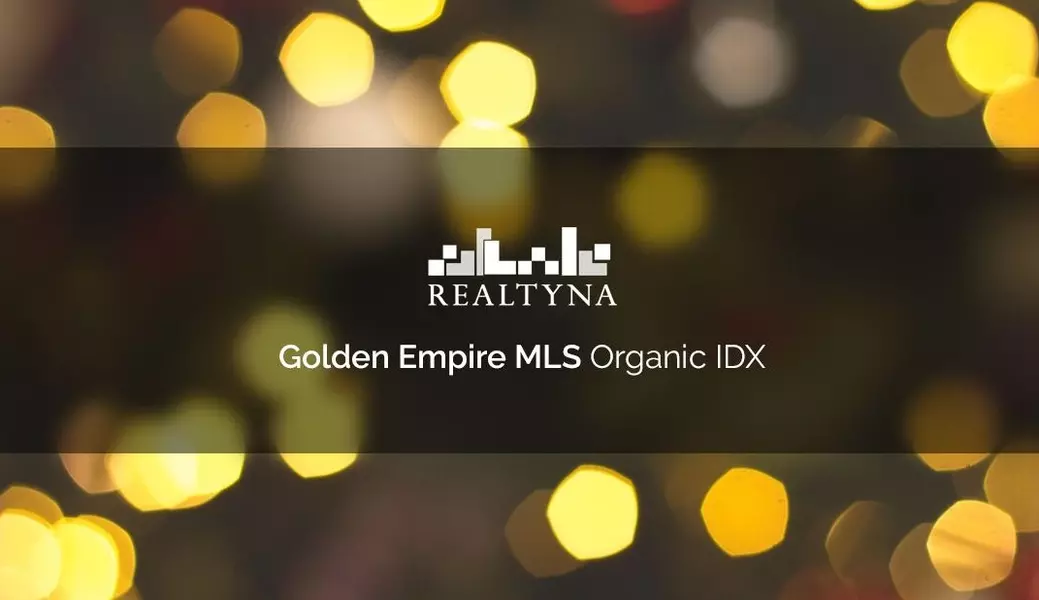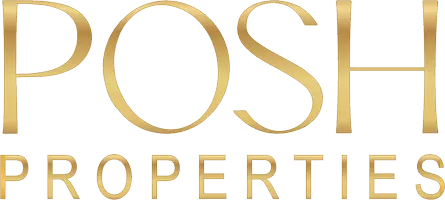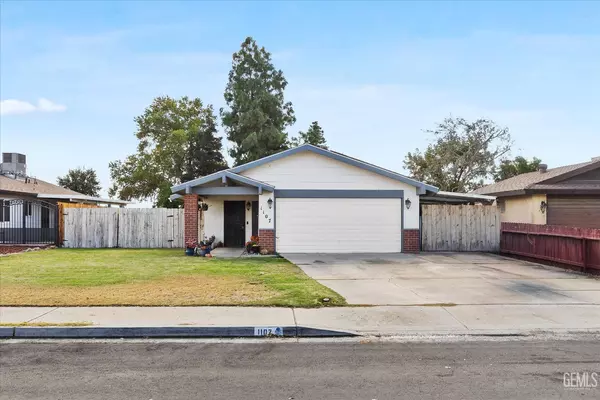REQUEST A TOUR
In-PersonVirtual Tour

$ 340,000
Est. payment | /mo
3 Beds
2 Baths
1,294 SqFt
$ 340,000
Est. payment | /mo
3 Beds
2 Baths
1,294 SqFt
Key Details
Property Type Single Family Home
Sub Type Single Family Residence
Listing Status Active
Purchase Type For Sale
Square Footage 1,294 sqft
Price per Sqft $262
MLS Listing ID 202410775
Bedrooms 3
Year Built 1981
Lot Size 7,840 Sqft
Property Description
Welcome to 1107 Mc Ginley ave. Walk into an entry way that opens into a beautifully spacious living room perfect for relaxing or entertaining. The open-concept kitchen nearby, complete with a 6-range gas burner ideal for cooking up for the family gatherings! A convenient laundry room keeps things tidy and organized, and owned solar makes this home both eco-friendly and energy efficient. Follow the hallway to find a bright and roomy bedroom with built-in drawers and closet space. Further along, a full bathroom with a shower/tub combination. A second spacious bedroom sits nearby, offering flexibility for guests or work-from-home needs. Across the hall, discover the master bedroom, complete with a private ensuite bath. Step outside to an open backyard a blank canvas for your outdoor dreams, from entertainment to cozy bonfires.
Location
State CA
County Kern
Area 22
Zoning R1
Interior
Fireplaces Number 1
Exterior
Pool None
Building
Story 1
Schools
Elementary Schools Highland
Middle Schools Standard
High Schools North
School District Standard
Others
Special Listing Condition None of the Above

Listed by Christopher J Pacheco • Wayside Homes

"My job is to find and attract mastery-based agents to the office, protect the culture, and make sure everyone is happy! "






