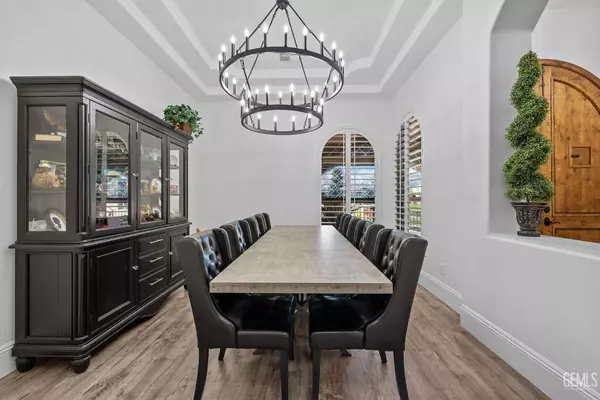REQUEST A TOUR
In-PersonVirtual Tour

$ 1,600,000
Est. payment | /mo
5 Beds
5.5 Baths
5,541 SqFt
$ 1,600,000
Est. payment | /mo
5 Beds
5.5 Baths
5,541 SqFt
Key Details
Property Type Single Family Home
Sub Type Single Family Residence
Listing Status Active
Purchase Type For Sale
Square Footage 5,541 sqft
Price per Sqft $288
MLS Listing ID 202410725
Bedrooms 5
Year Built 2009
Lot Size 0.600 Acres
Property Description
Experience elegance in this custom-built Northwest home on a serene cul-de-sac. Owned solar, plantation shutters, and solid teak doors highlight its craftsmanship. Enter through a grand arched entryway to an open floor plan with new flooring, fresh paint, recessed lighting, and trey ceilings. The living area boasts built-ins and luxury vinyl plank flooring. The remodeled chef's kitchen features KitchenAid appliances, a built-in fridge, double ovens, a 6-burner stove, pot filler, pantry, and a large island. With 5 bedrooms and 5.5 baths, the primary suite includes an office, walk-in closet, steam shower, soaking tub, and double-sided fireplace. Enjoy a theater room with bar, microwave, and mini fridge. Outdoors, find artificial turf, a covered patio, fire pit, outdoor kitchen, pergola, spillover spa, and pool. The RV parking and workshop with laundry, bath, and upstairs game room add versatility. A 3-car garage with a salon completes this luxurious, functional home.
Location
State CA
County Kern
Area 62
Zoning R-1
Interior
Fireplaces Number 2
Exterior
Pool Inground, Spa
Community Features Cul De Sac
Building
Story 2
Schools
Elementary Schools Olive Drive
Middle Schools Norris
High Schools Centennial
School District Norris
Others
Special Listing Condition None of the Above

Listed by Laurie F McCarty • Coldwell Banker Preferred,RLT

"My job is to find and attract mastery-based agents to the office, protect the culture, and make sure everyone is happy! "






